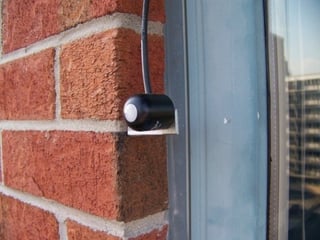 The dominant form of apartment building design in major urban areas in Canada is the double-loaded corridor type in which most apartments tend to face in opposite directions and have exposure only on one face of the building, although the plan shape could vary. Less common are three wing, four wing (cross) and L-shaped plans. In these buildings, some apartments might have exposure to more than one side of the building and only rarely on opposite sides.
The dominant form of apartment building design in major urban areas in Canada is the double-loaded corridor type in which most apartments tend to face in opposite directions and have exposure only on one face of the building, although the plan shape could vary. Less common are three wing, four wing (cross) and L-shaped plans. In these buildings, some apartments might have exposure to more than one side of the building and only rarely on opposite sides.
In apartment buildings residents often report discomfort arising from solar heat gain through windows and glazed doors. Apartment buildings typically lack features to control solar gain such as exterior shades or shutters. Balconies may provide some protection against solar gain depending on balcony depth and sill height of windows but usually, this would be only at living and dining rooms.
Space heating systems tend to be simple designs, hydronic or electric baseboard in older buildings, two-pipe hydronic fan-coil systems in newer buildings, arrayed in a single zone and so without flexibility to respond to high solar gain on one elevation and shaded conditions on others. Controls to adjust space heating output within apartments may be provided but they may not be sufficient to reduce output to balance solar gain.
Residents experiencing solar gain related overheating may seek relief by opening exterior windows and doors, wasting both solar heat gain as well as space heating energy. Since window and door glazing is part of the problem, can it be part of the solution?

