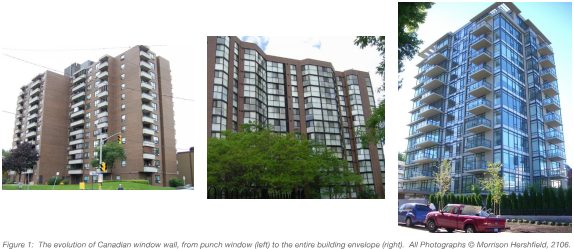One of the defining characteristics of new high-rise residential apartment building design in Canada today is the thermally broken, open-back aluminum frame ‘window wall’ building envelope system. Until recently, Canadian building codes and Canadian and North American fenestration standards have not recognized window wall as a distinct cladding system.
Canadian window wall systems have evolved on a largely trial and error basis. This changed earlier this year with the release of the most recent edition of the model National Building Code of Canada that includes, for the first time, a category of ‘other fenestration assemblies’ to address window wall and other glazing systems, setting out required and recommended performance and testing requirements. Work is also in progress on an installation standard under the aegis of the Canadian Standards Association. While performance requirements are being sorted out at home, Canadian window wall manufacturers are promoting their systems in the United States (USA) to compete with similar systems in that market.
However, there are significant technical and aesthetic differences between Canadian and USA window wall systems that should be taken into consideration by architects, builders and developers. This paper gives a brief overview of the development of Canadian window wall, design in the context of incoming NBC 2015 requirements, assembly and installation details that could affect the design, construction and performance of the building envelope when used for residential highrise
construction in the USA.

