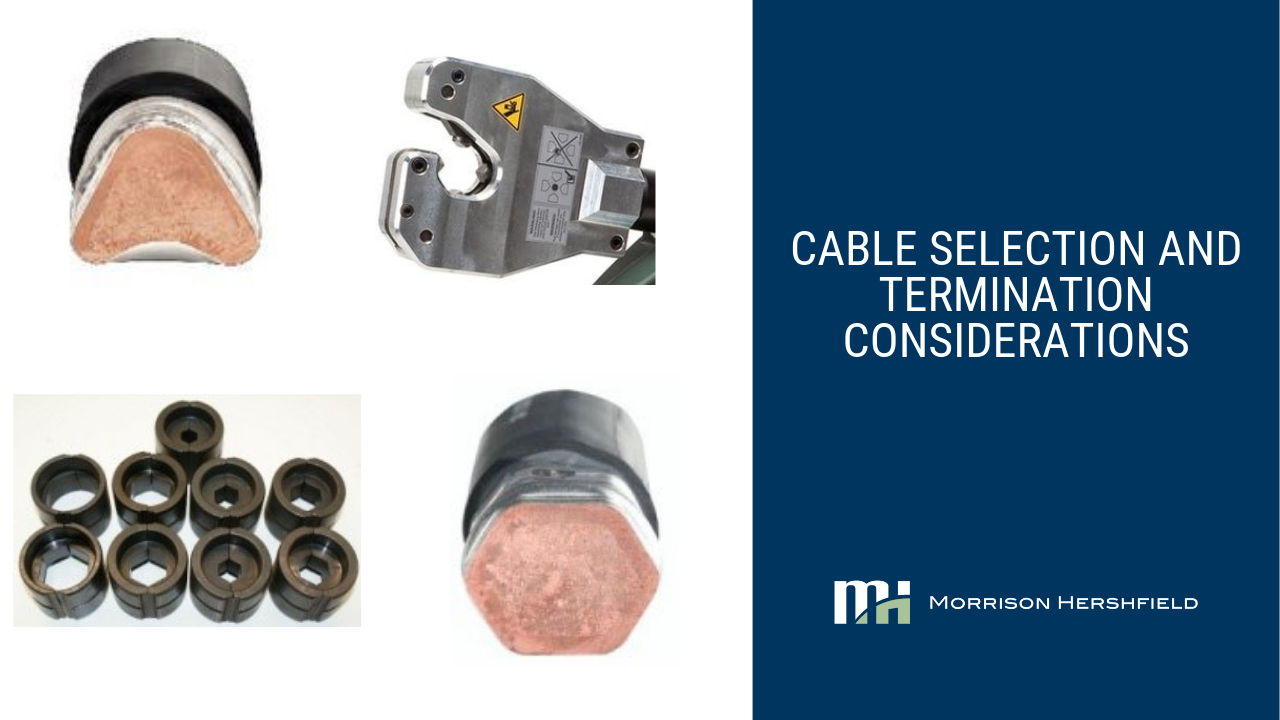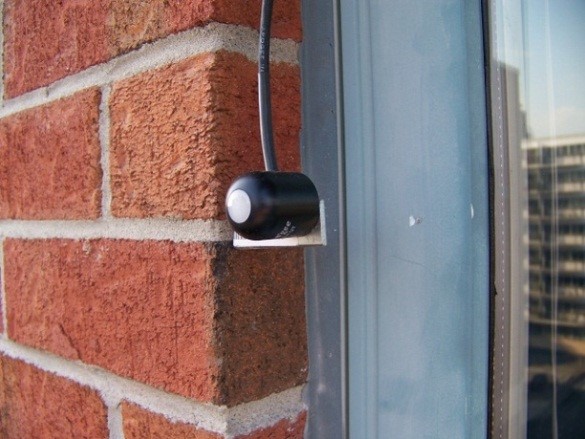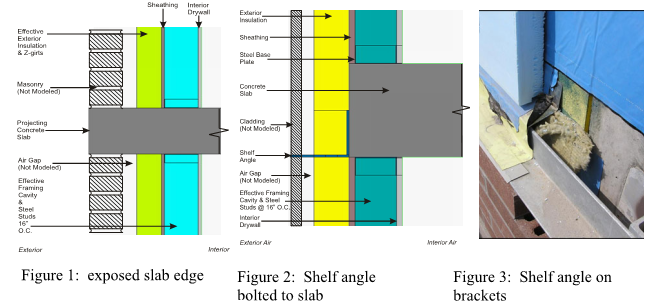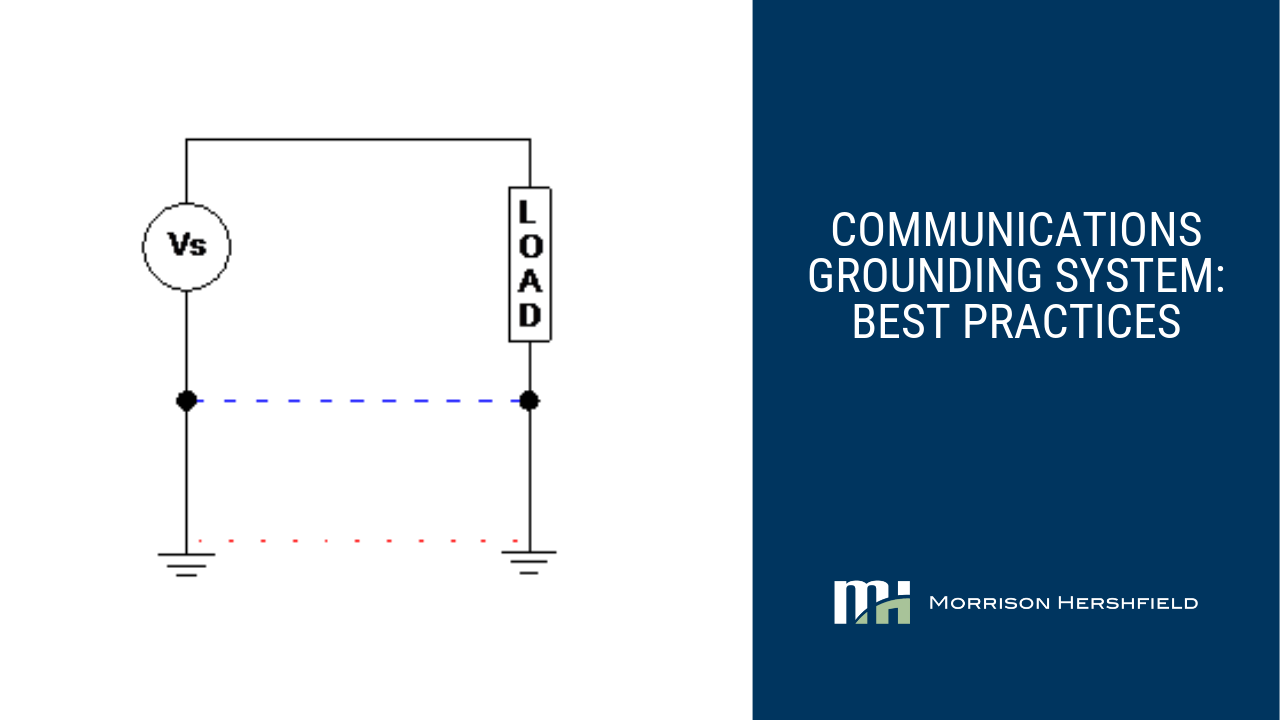Leading the Way to a Sustainable Future
Spandrel panels constituent of glazing systems are a widespread architectural element of mid- and high-rise buildings. Designers long for spandrel panel sections to match the requirements of energy standards for opaque elements. Regrettably there is not an available insulation that can be packed into the back-pan of typical spandrel panel sections to meet the requirements of current energy standards for opaque elements for mild and cold climates. This situation often leads designers to consider adding insulation inboard of spandrel sections to improve their performance.








