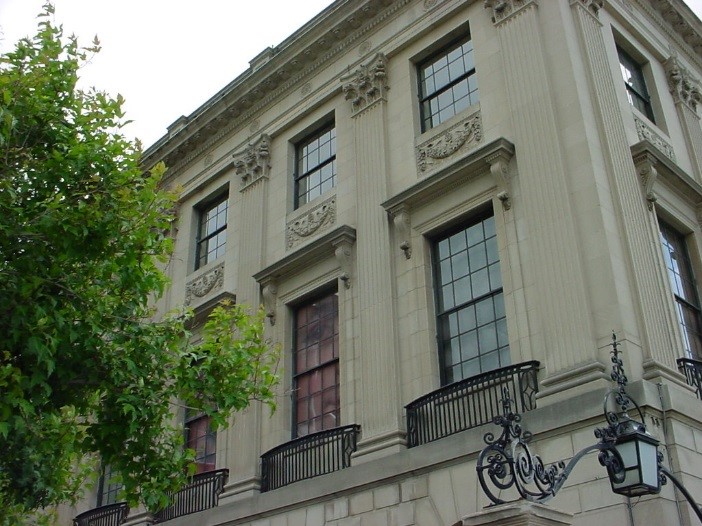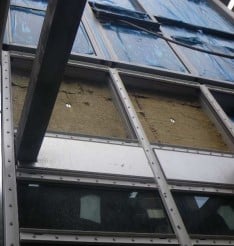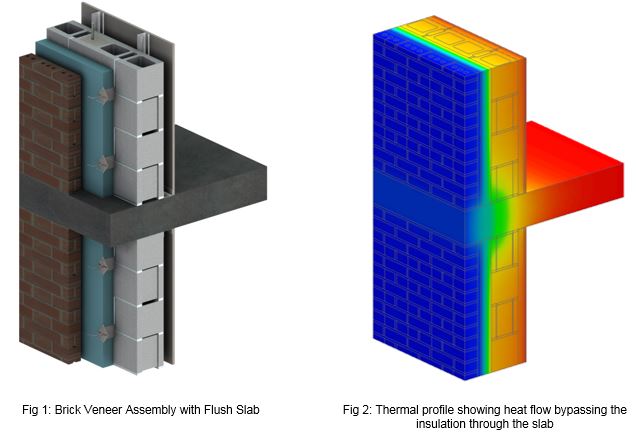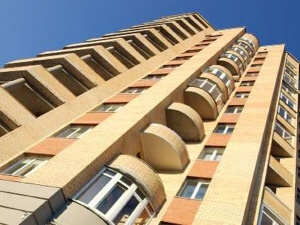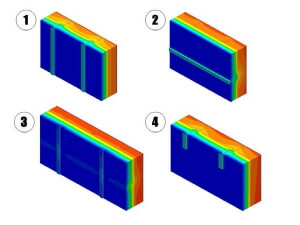100 Wellington Street was constructed in Ottawa, Ontario, Canada circa 1931 as the United States Embassy, and was occupied until 1997 when ownership was transferred to the Canadian Government. The Canadian Government was looking to repurpose this heritage-designated building to public “art gallery” quality space, capitalizing on its prominent location on the Ceremonial Route across from Parliament Hill.
A Case History Review of ETFE on Today's Current Projects
ETFE, the fluorocarbon-based polymer ethylene tetrafluoroethylene, is quickly gaining popularity in North America and being used on some of the continent’s most prominent projects. ETFE was developed for architectural purposes in the 1970s, and since that time, mainstream use of ETFE in construction projects has been largely limited to Europe.
Impact of Design Considerations on the Renewal of Landscaped Podiums
The Landscaped Podium
As part of a building’s exterior element, landscaped podiums or waterproofed plaza decks provide an aesthetically pleasing common space for the enjoyment of their users. In addition to providing much needed green spaces on concrete structures, podiums that incorporate large softscape areas aid in the building’s water management strategy by retaining and slowly releasing storm water during a heavy rain event.
The Reality of Quantifying Curtain Wall Spandrel Thermal Performance: 2D, 3D and Hotbox Testing
Curtain wall assemblies, large expanses of aluminum framing, are not traditionally known for their thermal efficiency. While insulated spandrels within the curtain wall framing have been used in an attempt to improve the thermal performance of the curtain wall system, research and testing has shown that typical insulated backpan systems fall short of expectations for the thermal resistance of opaque walls in many codes and standards.
Highly Insulated, Ventilated, Wood-Framed Attics in Cool Marine Climates
Attic ventilation is a firmly established requirement for residential wood-framed buildings. Attic ventilation is cited to be a benefit for moisture control, reducing cooling loads in hot climates, minimizing ice dams in cold climates, and extending the service life of roof materials by reducing surface temperatures. There is an ongoing debate on the real significance of some of these benefits and mandatory venting requirements.
Holistic Approach to Achieving Low Energy High-Rise Residential Buildings
As codes and standards evolve towards low or net-zero energy buildings, the practicality of achieving these targets in high-rise concrete construction gets increasingly challenging. High-rise residential buildings are becoming more common as cities redevelop and add density. Current design and construction practice for high-rise multi-unit residential buildings (MURBs) presents a number of constraints with regards to achieving high levels of energy performance.
Visualizing the Pathway to Low Energy Buildings - The Real Impact of the Building Envelope
Building envelope thermal performance is greatly affected by thermal bridging, or localized areas of increased heat flow through walls and roofs. Mitigating the impact of thermal bridging is not only necessary to reduce energy consumption but is also an important consideration for minimizing the risk of condensation on cold surfaces and for maintaining occupant comfort.
Thermal Bridging: Ignorance Is Not Bliss
Across North America we are seeing more stringent thermal requirements in building codes and designers are responding by increasing the amount of insulation in walls, all in an attempt to increase energy efficiency in buildings. But how effective are these changes on building energy use when we ignore the impacts of 3-dimensional heat flow in transition building components, like exposed concrete slabs, window flashings and un-insulated parapets. What if these building components we neglect have a much greater impact on energy than we realize? And how will that affect the decisions we currently make on the building envelope?
Solutions MH: Floor Slab Edges Count
Leading the way to a sustainable future
Thermal bridges at floor slabs are often overlooked in energy standards and common design practice. The accepted truth seems to be that structural members to support cladding cannot be avoided and the area of the steel or concrete bypassing the insulation is small compared to the total wall area.
Solutions MH: Thermal Bridging in Exterior Insulated Steel Stud Assemblies
With a continued focus of sustainable and energy efficient building design, more attention is being paid to the thermal performance of building enclosure assemblies. Providing a higher level of thermal resistance in the building enclosure may seem as straightforward as just adding insulation, but when building with conductive elements like steel, achieving higher thermal performance levels can be elusive.

