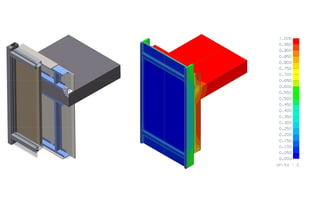Case Study: Building Envelope Design Under the 2009 Codes - Glazing Ratio Requirements
 This case study examines how the maximum allowable glazing ratio (also called fenestration area)—mandated by the latest energy codes—affects the design and construction of buildings. The scope of this paper is commercial buildings, which includes multi-unit residential buildings over three stories. The case study is based on an analysis undertaken during the design of a high-rise residential building in western Washington. Energy codes stipulate minimum requirements for energy-efficient design and construction of commercial and residential buildings. In the United States, there is no nationwide energy code. So code adoption and enforcement occur at the state and local level.
This case study examines how the maximum allowable glazing ratio (also called fenestration area)—mandated by the latest energy codes—affects the design and construction of buildings. The scope of this paper is commercial buildings, which includes multi-unit residential buildings over three stories. The case study is based on an analysis undertaken during the design of a high-rise residential building in western Washington. Energy codes stipulate minimum requirements for energy-efficient design and construction of commercial and residential buildings. In the United States, there is no nationwide energy code. So code adoption and enforcement occur at the state and local level.
Some states have adopted ANSI/ASHRAE/IESNA Standard 90.1-2007, Energy Standard for Buildings except Low-Rise Residential Buildings (ASHRAE 90.1-2007). However, most states have adopted the 2009 International Energy Conservation Code (2009 IECC). And a few states—including California, Oregon, and Washington—have their own “home-grown” energy codes. Every three years, energy codes are revised to continuously improve the energy efficiency of new and renovated buildings. Consequently, stricter energy conservation measures are adopted with each code cycle. Since this paper’s case study building is in the state of Washington, the paper will also discuss some of the requirements of the 2009 Washington State Energy Code (2009 WSEC).
For more information, contact us.
Posts by Topic
Topics
- 5G (1)
- ACEC (3)
- Active Transportation (5)
- AFP/P3 (6)
- Alberta (5)
- Anniversary (1)
- approvals (1)
- Architect (2)
- Atlanta (2)
- Awards (62)
- Biophysical Sciences (1)
- Board of Directors (1)
- Bridge Rehabilitation (3)
- Building and Facilities Engineering (2)
- Building Energy (25)
- Building Envelope (48)
- Building Science (65)
- Calgary (2)
- Canada 150 (1)
- Canstruction (2)
- Capabilities (1)
- Carbon emissions (2)
- Carbon Pathfinder Tool (1)
- Carson Awards (5)
- Charity (13)
- Climate Adaption (7)
- climate change (7)
- Code and Life Safety (8)
- Commercial Buildings (4)
- Commissioning (11)
- Construction (2)
- Construction Administration (5)
- Consulting Engineering (1)
- Critical Facilities (33)
- CSR (24)
- Culture (5)
- Dallas (1)
- Data Center (22)
- Data Center Commissioning (9)
- Data Center Design (12)
- design (9)
- Design Build (1)
- DSSP (1)
- edgecomputing (1)
- edgetechnologies (1)
- Edmonton (4)
- Electrical (24)
- Electrical engineering (8)
- Energy (8)
- Engineers Canada (5)
- Environmental (36)
- Environmental Compensation (1)
- Environmental Impact Assessment (3)
- environmental planner (3)
- Environmental Planning (5)
- ETFE (1)
- Event (12)
- Existing Buildings (6)
- Facade Engineering (4)
- Ferry Docks (2)
- FIDIC (3)
- fisheries biologist (1)
- Flood Mapping (1)
- Florida (1)
- Forensic Investigation (1)
- Fundraising (11)
- garage (2)
- Gender Diversity (8)
- Gender Intelligence (3)
- Geometric Design (2)
- Government (14)
- Hospitality (1)
- Houston (4)
- Hydro (2)
- India (1)
- industrial (4)
- Infrastructure (28)
- Innovation (1)
- interchange (1)
- IWD (2)
- IWD2021 (1)
- Land Development (8)
- Landfill (4)
- Manitoba (1)
- MCF (3)
- Mechanical (21)
- Mechanical Engineering (1)
- MEP (1)
- mission critical (10)
- Moncton (1)
- Motivational MH'er (1)
- Multi-Use Pathways (1)
- Municipal Infrastructure (5)
- municipal solid waste (2)
- MUP (1)
- New Brunswick (1)
- New Hire (17)
- New Role (3)
- Newsroom (121)
- northern communities (2)
- NVTC (2)
- ontario (1)
- Operations Consulting (8)
- Ottawa (2)
- Panel (3)
- People (124)
- Project Management (6)
- QAP (1)
- Rail (1)
- Reconstruction (1)
- regulatory (1)
- Renewable Energy (2)
- resiliency (3)
- Risk Management (1)
- Roads and Highways (3)
- Salt Lake City (1)
- Seattle (1)
- Security (4)
- Social Responsibility (30)
- Solid Waste (11)
- solid waste management (5)
- St Johns (2)
- Stantec (1)
- Structural (14)
- Sustainability (23)
- Telecom (9)
- Texas (1)
- Toronto (13)
- towers (1)
- Traffic Assessment (2)
- Transfer Station (1)
- Transit (13)
- Transit Consultant (3)
- Transit Infrastructure (3)
- Transit Planning (2)
- Transportation (30)
- Transportation Engineering (8)
- transportation structures (2)
- TTC (1)
- Vancouver (6)
- Virginia (2)
- Washington DC (3)
- Waste to Energy (2)
- Water & Wastewater (8)
- Water Resources (3)
- wellfield (1)
- wellness challenge (1)
- Whistler (1)
- Whitehorse (1)
- Wireless (2)
- Women in Engineering (5)
- Yukon (5)
