How can the new Low TEDI Guide help with your next high-rise project?
The new Guide to Low Thermal Energy Demand for Large Buildings aims to broaden the understanding of how high-rise residential buildings can meet stricter levels of performance, such as Passive House, BC Energy Step Code, City of Vancouver Zero Emission Building Plan and City of Toronto Zero Emissions Building Framework.
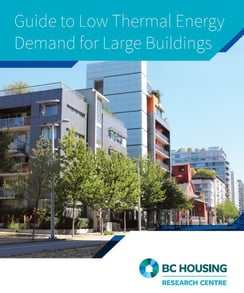 This guide has a focus on current Canadian code requirements, construction practices and tested systems.
This guide has a focus on current Canadian code requirements, construction practices and tested systems.
The Low TEDI Guide provides concepts that apply broadly and offer a starting point for the integrated design of Low TEDI buildings. We’ve compiled a chapter-by-chapter summary to get you started…
Thermal Transmittances
Awareness of how thermal transmittance is determined by various approaches is helpful when utilizing and comparing results. Chapter 2 of the Low TEDI Guide provides guidance with regards to:
- Window to wall interfaces, which demand the greatest attention for thermal transmittance calculations because of the potential variation in values and potential impact.
- When to use two-dimensional simplifications versus three-dimensional analysis.
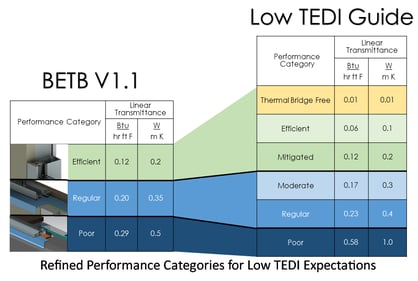 Developing assumptions for air spaces and boundary conditions and when differences can be overlooked, while still meeting high standards for Low TEDI Buildings.
Developing assumptions for air spaces and boundary conditions and when differences can be overlooked, while still meeting high standards for Low TEDI Buildings.- How the quality of details has the biggest impact on realizing low thermal transmittance.
Low TEDI Buildings are difficult to achieve without higher-quality thermal details. Refinements to expectations and performance categories are necessary to meet the requirements for Low TEDI buildings.
Heat Recovery Ventilators (HRVs)
Chapter 3 outlines how HRVs are critical to achieving Low TEDI buildings and how focusing too much on protocol differences is unproductive to realizing Low TEDI Buildings.
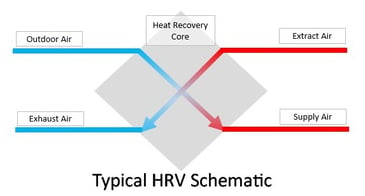 There is often no choice as to which standard to use, due to available data or project requirements, and a capable energy modeler is able to accurately model the energy related impact using data derived from any of the protocols summarized in the Low TEDI Guide.
There is often no choice as to which standard to use, due to available data or project requirements, and a capable energy modeler is able to accurately model the energy related impact using data derived from any of the protocols summarized in the Low TEDI Guide.
The Guide provides guidance so that an energy modeler can adjust metrics, such as appropriate fan power efficiency, depending on the available test data and project requirements. When available, the Home Ventilating Institute (HVI) standard is the easiest to use because it is most commonly understood and can be directly simulated in frequently-used software for whole building energy analysis of multi-unit residential buildings.
Whole Building Context
There are many paths to Low TEDI buildings. However, there are common requirements such as minimized thermal bridging, highly insulated walls, high performance glazing, air-tight assemblies and HRVs.
The Low TEDI Guide used in conjunction with BuildingPathfinder, a data visualization tool developed by Morrison Hershfield to help explore a range of design options, can aid practitioners in setting performance expectations for the building envelope and HRVs early in the design process.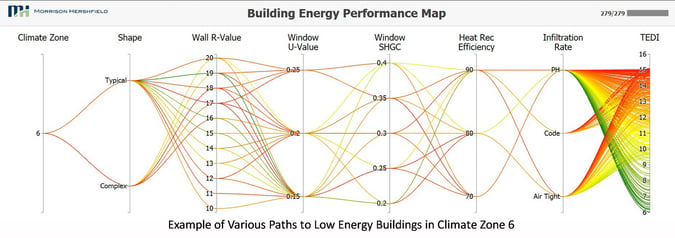
Chapter 4 further explores the importance of holistic design strategies, which must be used in order to achieve a Low TEDI building.
Design and Construction
Chapter 5 discusses design principles for high-rise residential buildings to meet low thermal energy demand.
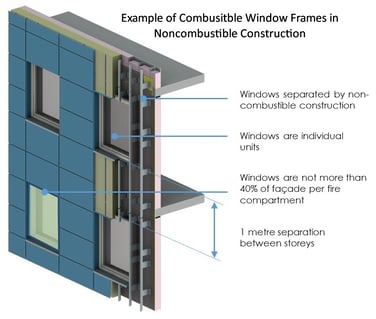 Requirements for fire protection and combustibility, environmental separation, structural support, durability, and constructability, are outlined using example details that also minimize thermal bridging using methods and assemblies familiar to Canadian construction practices. The details provided, while specific to steel-framed walls with a concrete structure, share principles that apply to other types of construction.
Requirements for fire protection and combustibility, environmental separation, structural support, durability, and constructability, are outlined using example details that also minimize thermal bridging using methods and assemblies familiar to Canadian construction practices. The details provided, while specific to steel-framed walls with a concrete structure, share principles that apply to other types of construction.
Future Horizons
The Low TEDI Guide is an initial attempt to provide insight into how high-rise residential buildings can meet Low TEDI targets. However, it is not comprehensive and further research and analysis is needed to expand the body of knowledge. It does provide a good starting point, and Chapter 6 presents a summary of the guide's key concepts.
Interested in downloading the guide in-full? You can access the complete Guide to Low Thermal Energy Demand for Large Buildings here.
Posts by Topic
Topics
- 5G (1)
- ACEC (3)
- Active Transportation (5)
- AFP/P3 (6)
- Alberta (5)
- Anniversary (1)
- approvals (1)
- Architect (2)
- Atlanta (2)
- Awards (62)
- Biophysical Sciences (1)
- Board of Directors (1)
- Bridge Rehabilitation (3)
- Building and Facilities Engineering (2)
- Building Energy (25)
- Building Envelope (48)
- Building Science (65)
- Calgary (2)
- Canada 150 (1)
- Canstruction (2)
- Capabilities (1)
- Carbon emissions (2)
- Carbon Pathfinder Tool (1)
- Carson Awards (5)
- Charity (13)
- Climate Adaption (7)
- climate change (7)
- Code and Life Safety (8)
- Commercial Buildings (4)
- Commissioning (11)
- Construction (2)
- Construction Administration (5)
- Consulting Engineering (1)
- Critical Facilities (33)
- CSR (24)
- Culture (5)
- Dallas (1)
- Data Center (22)
- Data Center Commissioning (9)
- Data Center Design (12)
- design (9)
- Design Build (1)
- DSSP (1)
- edgecomputing (1)
- edgetechnologies (1)
- Edmonton (4)
- Electrical (24)
- Electrical engineering (8)
- Energy (8)
- Engineers Canada (5)
- Environmental (36)
- Environmental Compensation (1)
- Environmental Impact Assessment (3)
- environmental planner (3)
- Environmental Planning (5)
- ETFE (1)
- Event (12)
- Existing Buildings (6)
- Facade Engineering (4)
- Ferry Docks (2)
- FIDIC (3)
- fisheries biologist (1)
- Flood Mapping (1)
- Florida (1)
- Forensic Investigation (1)
- Fundraising (11)
- garage (2)
- Gender Diversity (8)
- Gender Intelligence (3)
- Geometric Design (2)
- Government (14)
- Hospitality (1)
- Houston (4)
- Hydro (2)
- India (1)
- industrial (4)
- Infrastructure (28)
- Innovation (1)
- interchange (1)
- IWD (2)
- IWD2021 (1)
- Land Development (8)
- Landfill (4)
- Manitoba (1)
- MCF (3)
- Mechanical (21)
- Mechanical Engineering (1)
- MEP (1)
- mission critical (10)
- Moncton (1)
- Motivational MH'er (1)
- Multi-Use Pathways (1)
- Municipal Infrastructure (5)
- municipal solid waste (2)
- MUP (1)
- New Brunswick (1)
- New Hire (17)
- New Role (3)
- Newsroom (121)
- northern communities (2)
- NVTC (2)
- ontario (1)
- Operations Consulting (8)
- Ottawa (2)
- Panel (3)
- People (124)
- Project Management (6)
- QAP (1)
- Rail (1)
- Reconstruction (1)
- regulatory (1)
- Renewable Energy (2)
- resiliency (3)
- Risk Management (1)
- Roads and Highways (3)
- Salt Lake City (1)
- Seattle (1)
- Security (4)
- Social Responsibility (30)
- Solid Waste (11)
- solid waste management (5)
- St Johns (2)
- Stantec (1)
- Structural (14)
- Sustainability (23)
- Telecom (9)
- Texas (1)
- Toronto (13)
- towers (1)
- Traffic Assessment (2)
- Transfer Station (1)
- Transit (13)
- Transit Consultant (3)
- Transit Infrastructure (3)
- Transit Planning (2)
- Transportation (30)
- Transportation Engineering (8)
- transportation structures (2)
- TTC (1)
- Vancouver (6)
- Virginia (2)
- Washington DC (3)
- Waste to Energy (2)
- Water & Wastewater (8)
- Water Resources (3)
- wellfield (1)
- wellness challenge (1)
- Whistler (1)
- Whitehorse (1)
- Wireless (2)
- Women in Engineering (5)
- Yukon (5)