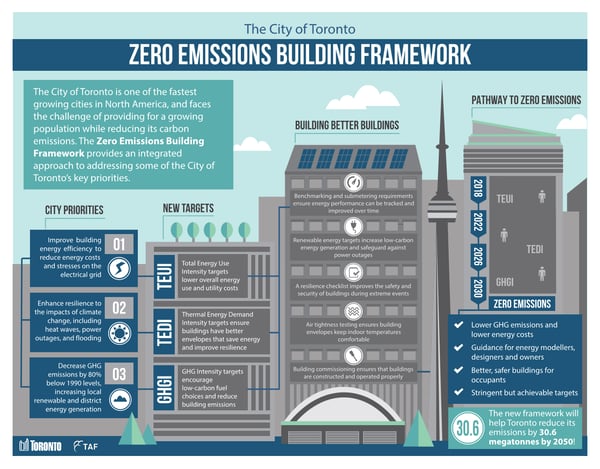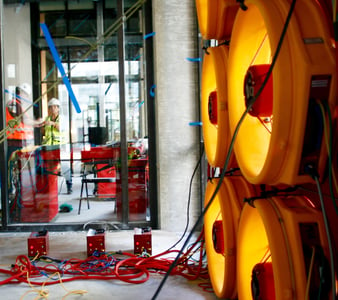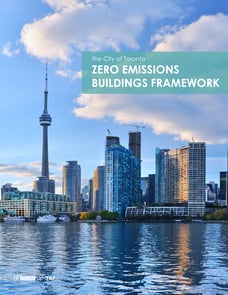Toronto Green Standard v3: Updated to target Near-Zero Emissions for New Development by 2030
 The City of Toronto has updated the Toronto Green Standard (TGS) to include stepped performance targets to approach zero emissions for all new buildings by 2030. This update represents a critical step toward achieving City Council's low-carbon goals established in TransformTO, Toronto's Climate Action Strategy, with the overall City-wide goal of achieving an 80% reduction in greenhouse gas emissions by 2050 (relative to 1990 levels). Additionally, the updated performance measures directly support the forthcoming changes to the Ontario Building Code and the Province of Ontario's Climate Change Action Plan.
The City of Toronto has updated the Toronto Green Standard (TGS) to include stepped performance targets to approach zero emissions for all new buildings by 2030. This update represents a critical step toward achieving City Council's low-carbon goals established in TransformTO, Toronto's Climate Action Strategy, with the overall City-wide goal of achieving an 80% reduction in greenhouse gas emissions by 2050 (relative to 1990 levels). Additionally, the updated performance measures directly support the forthcoming changes to the Ontario Building Code and the Province of Ontario's Climate Change Action Plan.
The TGS was first introduced as a voluntary standard for new development in 2006 and then became a two-tier set of performance standards in 2010. TGS was updated to Version 2 in 2014. Version 3 is in effect for all new planning applications beginning May 1, 2018, including Tier 1 to Tier 4 near zero emissions buildings targets.
Version 3 of the TGS is particularly noteworthy for its adoption of absolute targets for total energy use, thermal energy, and greenhouse gas emissions based on building type for all Tiers, as determined though the following metrics:
- Total energy use intensity (TEUI), which promotes increased energy efficiency and lower utility costs.
- Thermal energy demand intensity (TEDI), aimed to improve building envelopes, occupant comfort and building resilience. Refer to the Guide to Low Thermal Energy Demand for Large Buildings for strategies to meet targets.
- Greenhouse Gas intensity (GHGI), to encourage low-carbon fuel choices and reduce building emissions.
Achievement of the targets will need to be demonstrated through whole-building energy modelling as part of the development application process.

In addition to the energy targets, any development targeting Tier 2 performance or higher will also need to meet the following minimum requirements:
- Solar Readiness to ensure that buildings are designed to accommodate connections to solar PV or solar thermal technologies.
- District Energy Connection to design buildings to connect to a district energy system where one exists or is slated for development.
- Benchmarking and Reporting to track the building’s annual energy and water consumption and report the building’s energy performance over time, as well as thermal energy sub-metering as an optional measure.
- Whole Building Air Leakage Testing will be required for all new construction opting for compliance. While testing is required, there is no prescribed airtightness target at this time.

- Building Commissioning requirements will be implemented to ensure buildings are constructed and operated properly according to design intent. The guidelines will follow the LEED®v4 Fundamental Commissioning and Verification pre-requisite or Enhanced Commissioning credit requirements. Commissioning will be required for:
- HVAC Systems
- Pumps
- Domestic Hot Water Systems
- Building Automation System
- Lighting
Additionally, owners will be encouraged to include other systems, including building envelopes, in order to get the most benefit from the commissioning program.
Energy Modelling Guidelines have been developed to help clarify key inputs and methods of calculating energy performance and improve consistency in the performance of new buildings. A few of the clarifications include:
- Definitions and calculations for TEUI, TEDI, and GHGI.
- How on-site renewable energy and district energy connection can help to meet targets.
- Acceptable energy modelling software and standardized inputs.
- How to account for envelope heat loss, including thermal bridging effects.
Other key sustainability measures that are applicable to all new development include providing 20% of parking spaces with electric vehicle charging infrastructure, and specific requirements for stormwater retention and reuse.

Morrison Hershfield worked with an interdisciplinary technical advisory team to conduct research and analysis, providing particular input regarding energy analysis and costing through the use of its proprietary parametric modelling tool to help inform the selection of appropriate performance targets for the TEUI, TEDI and GHGI metrics. This work was compiled as the Zero Emissions Buildings Framework report and submitted to the City of Toronto Planning Division to inform updates to the Toronto Green Standard.
Want to know more about the changes to TGS and how they may affect your project? Feel free to reach out to our team, we’d be happy to chat with you.
Posts by Topic
Topics
- 5G (1)
- ACEC (3)
- Active Transportation (5)
- AFP/P3 (6)
- Alberta (5)
- Anniversary (1)
- approvals (1)
- Architect (2)
- Atlanta (2)
- Awards (62)
- Biophysical Sciences (1)
- Board of Directors (1)
- Bridge Rehabilitation (3)
- Building and Facilities Engineering (2)
- Building Energy (25)
- Building Envelope (48)
- Building Science (65)
- Calgary (2)
- Canada 150 (1)
- Canstruction (2)
- Capabilities (1)
- Carbon emissions (2)
- Carbon Pathfinder Tool (1)
- Carson Awards (5)
- Charity (13)
- Climate Adaption (7)
- climate change (7)
- Code and Life Safety (8)
- Commercial Buildings (4)
- Commissioning (11)
- Construction (2)
- Construction Administration (5)
- Consulting Engineering (1)
- Critical Facilities (33)
- CSR (24)
- Culture (5)
- Dallas (1)
- Data Center (22)
- Data Center Commissioning (9)
- Data Center Design (12)
- design (9)
- Design Build (1)
- DSSP (1)
- edgecomputing (1)
- edgetechnologies (1)
- Edmonton (4)
- Electrical (24)
- Electrical engineering (8)
- Energy (8)
- Engineers Canada (5)
- Environmental (36)
- Environmental Compensation (1)
- Environmental Impact Assessment (3)
- environmental planner (3)
- Environmental Planning (5)
- ETFE (1)
- Event (12)
- Existing Buildings (6)
- Facade Engineering (4)
- Ferry Docks (2)
- FIDIC (3)
- fisheries biologist (1)
- Flood Mapping (1)
- Florida (1)
- Forensic Investigation (1)
- Fundraising (11)
- garage (2)
- Gender Diversity (8)
- Gender Intelligence (3)
- Geometric Design (2)
- Government (14)
- Hospitality (1)
- Houston (4)
- Hydro (2)
- India (1)
- industrial (4)
- Infrastructure (28)
- Innovation (1)
- interchange (1)
- IWD (2)
- IWD2021 (1)
- Land Development (8)
- Landfill (4)
- Manitoba (1)
- MCF (3)
- Mechanical (21)
- Mechanical Engineering (1)
- MEP (1)
- mission critical (10)
- Moncton (1)
- Motivational MH'er (1)
- Multi-Use Pathways (1)
- Municipal Infrastructure (5)
- municipal solid waste (2)
- MUP (1)
- New Brunswick (1)
- New Hire (17)
- New Role (3)
- Newsroom (121)
- northern communities (2)
- NVTC (2)
- ontario (1)
- Operations Consulting (8)
- Ottawa (2)
- Panel (3)
- People (124)
- Project Management (6)
- QAP (1)
- Rail (1)
- Reconstruction (1)
- regulatory (1)
- Renewable Energy (2)
- resiliency (3)
- Risk Management (1)
- Roads and Highways (3)
- Salt Lake City (1)
- Seattle (1)
- Security (4)
- Social Responsibility (30)
- Solid Waste (11)
- solid waste management (5)
- St Johns (2)
- Stantec (1)
- Structural (14)
- Sustainability (23)
- Telecom (9)
- Texas (1)
- Toronto (13)
- towers (1)
- Traffic Assessment (2)
- Transfer Station (1)
- Transit (13)
- Transit Consultant (3)
- Transit Infrastructure (3)
- Transit Planning (2)
- Transportation (30)
- Transportation Engineering (8)
- transportation structures (2)
- TTC (1)
- Vancouver (6)
- Virginia (2)
- Washington DC (3)
- Waste to Energy (2)
- Water & Wastewater (8)
- Water Resources (3)
- wellfield (1)
- wellness challenge (1)
- Whistler (1)
- Whitehorse (1)
- Wireless (2)
- Women in Engineering (5)
- Yukon (5)
